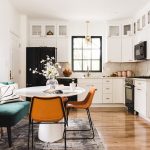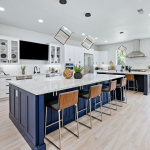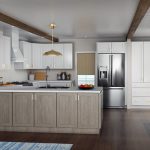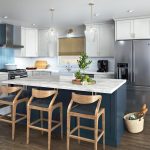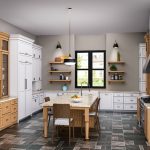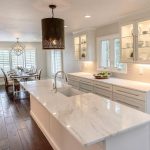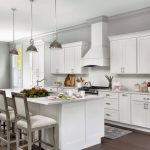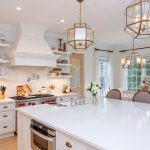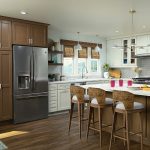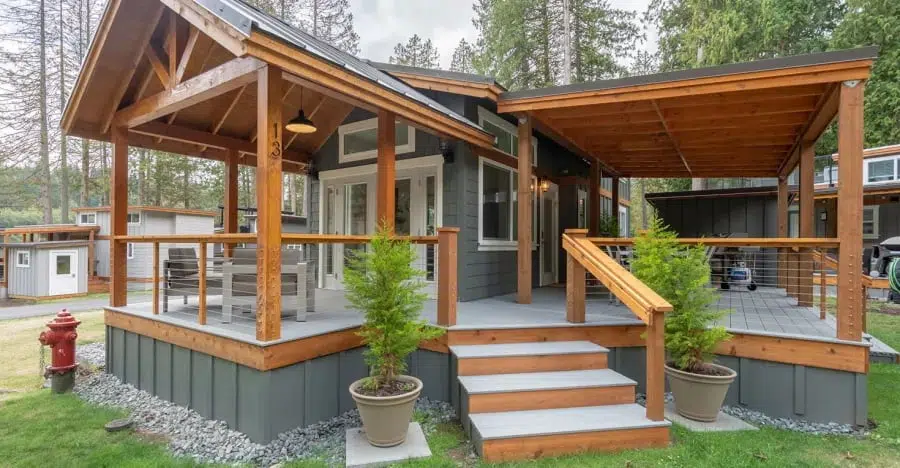Planning Your Kitchen Project
If you are planning to build in an existing kitchen space, one of the first places to start, is to create a ‘wish list’ of elements that form your vision of a ‘perfect kitchen’. These ideas can be inspired by beautiful kitchen designs found in design magazines and from inspiration taken from designer showrooms. Allow yourself to be bold with your collection of ideas but don’t expect that every element can be included in the design.
Budget
One of the most difficult demands that homeowners face when planning a kitchen design, is staying within a realistic budget. When you’re given a blank canvas it is easy to get carried away, going over budget. Once homeowners have created a ‘wish list’ and established what they would like, you can separate these into three groups. Things that you consider as ‘Essentials’, thing that you ‘would prefer’, and ‘non essentials’ (if budget permits). This can make the process of narrowing down your choices and selecting items within a budget much easier.
space and layout
Of course, when designing a kitchen from scratch, there are some boundaries in what is achievable. If you are planning to build in an existing kitchen space, dimensions of the room will be the first thing to take into consideration. For instance, not all kitchen spaces will permit larger range cookers, or island units.
The five most popular kitchen layouts include, L-Shaped, U-Shaped, G-Shaped, Galley, and Single-Line. Choosing a kitchen layout will help dictate which elements will work better with the space you have. If you are remodeling an existing kitchen you may wish to think about, what you like with your current or previous kitchen. It may be a case that you require more natural light, you may prefer more open space, or a larger kitchen space entirely.
finishing touches
More than ever, kitchens are multi-faceted rooms for living. When designing a bespoke kitchen it is important to consider your lifestyle requirements. Therefore, you personality can really be reflected in your kitchen design. Kitchens are often be used as communal rooms for entertaining guests or spending time with family. If you wish to use it as a living area you wish to consider space for watching TV, or if you prefer to showcase your wine collection, this can also be factored into your design. More space allows homeowners to indulge in more work surface, or amenities such as breakfast bars or strategically places islands.
style
There are many popular kitchen design styles including Shaker Kitchens and Edwardian through to Contemporary Designs and modern kitchens. One thing that many kitchen designers try to stress to homeowners is that the kitchen is built keeping in the tone of the property. Blended styles often create beautiful designs, but careful consideration must be taken when choosing a kitchen design. Researching designs for different period properties can help to provide inspiration.
Hiring an expert
Because much of a kitchen build is structural. It’s essential, for legal and insurance reason to ensure that all work be completed is professional, This also ensures that any building codes and regulations are adhered to.
For any structural work, you will need to be in contact with a licensed architect and possibly, building contractors. Specialist kitchen designers often can advise customers on the entire process from design of a bespoke kitchen, to finding competent professionals with decent kitchen experience.
You can ask for every professional to provide pictures of their past work, or directly request for a reference letter to ensure you are getting the highest quality.
These are just a few considerations when planning to build a bespoke kitchen. It is important to prioritise your kitchen budget and be sure to create a ‘wish list’ before you start any project. Have it ready before meeting your kitchen design company or/ and building contractors. They will be able to give you a realistic estimate as to how much the project will cost, and can advise you on the feasibility of your ‘dream kitchen’.
