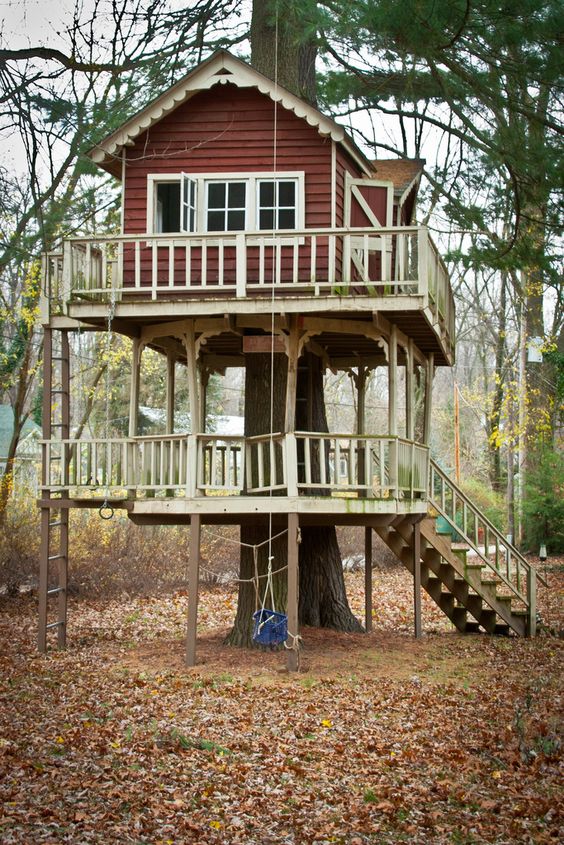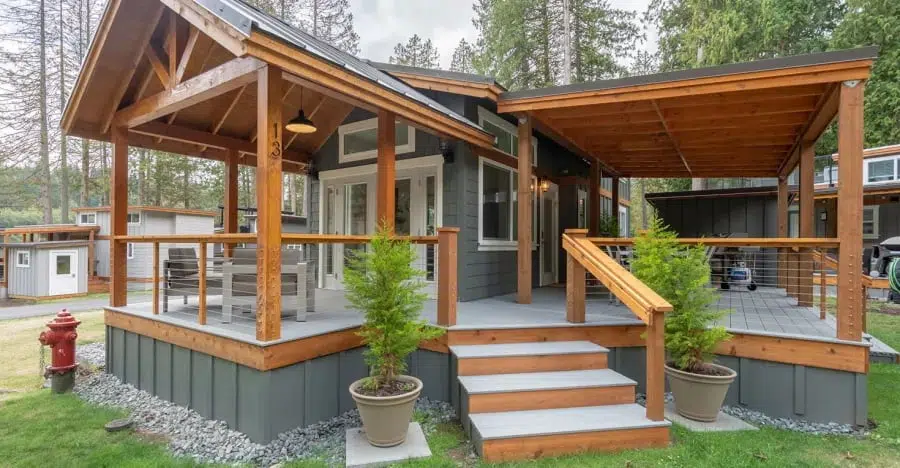A tree house of their own in the garden: For children, these are the boards that mean the world.
building permit
For the little ones, a tree house is a unique retreat in the garden that belongs entirely to them, for the grown-ups it is the ideal project to let off steam with handicrafts. Before you can get started, the first question to ask is whether you need a building permit for the high-altitude playhouse.
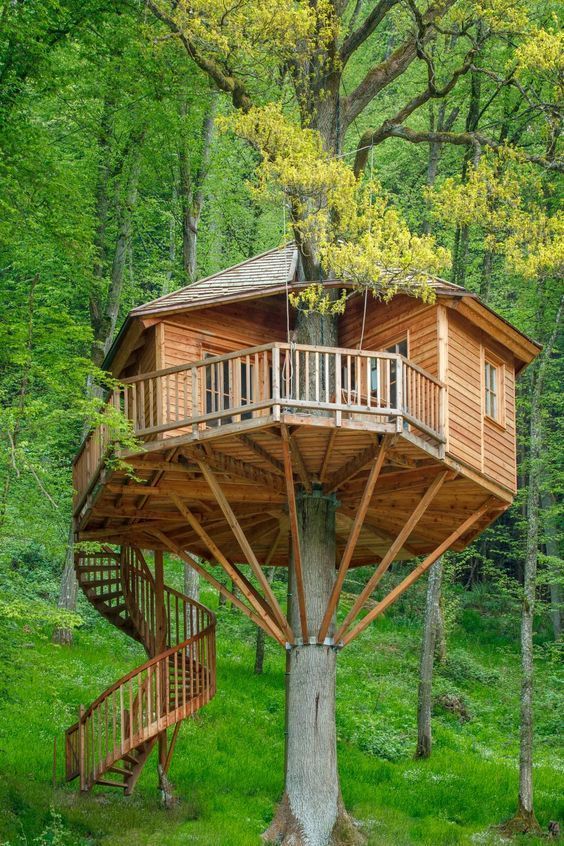
As a rule, the tree house is not intended for permanent residence and the floor space is so small that no permit is required. However, if you have something larger planned, you should inquire with the local building authority in advance. It is best to discuss the construction with the neighbors to avoid disputes.
Note: Legally, a tree house is treated like a garden house. The requirements differ from state to state. There are also local regulations and, if applicable, the guidelines of your allotment association.
Tip: You can also have a specialist company build an unusual tree house.
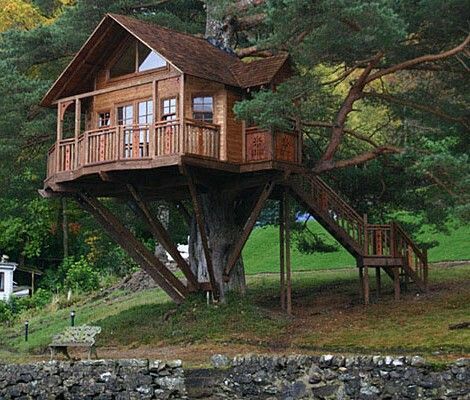
The right location
Next, choose a suitable location. Is there a tree with a strong, straight trunk in your garden? And if so, does it stand alone or in a group of trees? A solitary tree stands free and is therefore directly exposed to the wind. The trunk is usually correspondingly strong – ideal for a small playhouse under the treetop.
The tree house should later sit as centrally as possible in the tree to distribute the load evenly. Avoid walls that are too high, they offer too large a surface to attack in the wind. An open railing is better.
If two trees are close enough to each other, you can also hang the tree house between the two treetops. Ideally, the trunks each have a fork, a so-called fork.
Note: The place where the trunk splits should be U-shaped or rounded. Pointed, V-shaped forks are less stable.
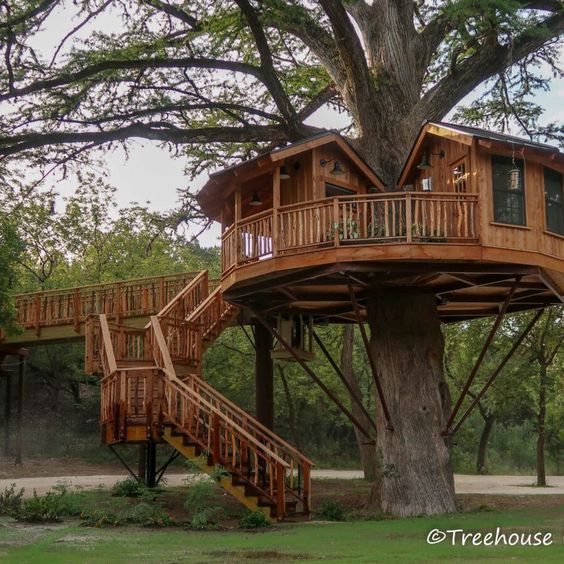
Tree: species, age and health
With the right construction, a playhouse can be built in almost any tree. However, if the tree house is to be supported by the tree alone, the tree species is also decisive in addition to the growth habit. We recommend woods with a particularly dense structure, such as oak and beech. These tree species are also extremely resilient.
But a linden or walnut tree, as well as chestnut and maple are also suitable. The tree should be fully grown and the trunk diameter should be at least 20 cm. Make sure the bark and leaves look healthy. Avoid trees that are heavily overgrown with ivy.
Tip: A specialist tree care company can help you assess the health of the tree.
The wood of fruit trees is considered more brittle. Mature pear and apple trees are the most suitable, provided they are healthy. Comparatively soft woods such as poplar or birch cannot support a tree house themselves. With an additional stilt construction, it is also possible there.
Coniferous trees are less suitable, not only because of the needles, but because they usually only have one main trunk and hardly any branches that can bear weight. Here you can work with a hanging construction if necessary.
Tip: The tree species can be determined based on the leaves and trunk structure, among other things. Apps can also help you identify the tree species.
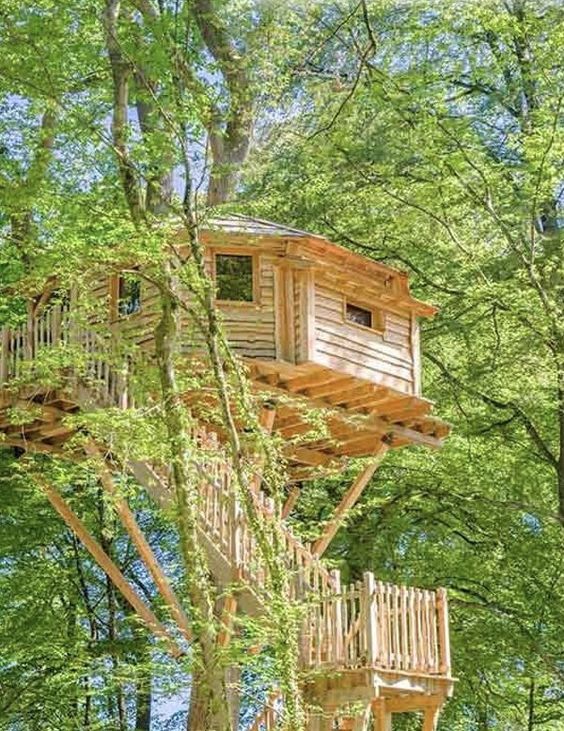
Different types
There are different ways to build a tree house. If the tree is very strong, the playhouse can be attached directly to the trunk with garnish screws using the screw technique or using the clamping technique with steel collars. It is more common to work with a stilt construction that supports the tree house from below. But a hanging construction with steel cables and textile loops around stable branches is also possible. Of course, you can also combine several techniques to securely attach your tree house.
The frame construction for the platform
The platform later hovers 1 m to 2 m above the ground. A frame construction provides the necessary support. Use spruce, pine or larch wood for this.
Tip: You can hang up the platform with a temporary rope construction to determine the later position.
The base can, for example, consist of two wooden planks that you screw into the trunk with special decorating screws. Check the alignment with the spirit level beforehand. Then you screw two more wooden planks of the same size onto the planks at right angles.
Note: Make sure that the planks are no longer than 2.2 m each.
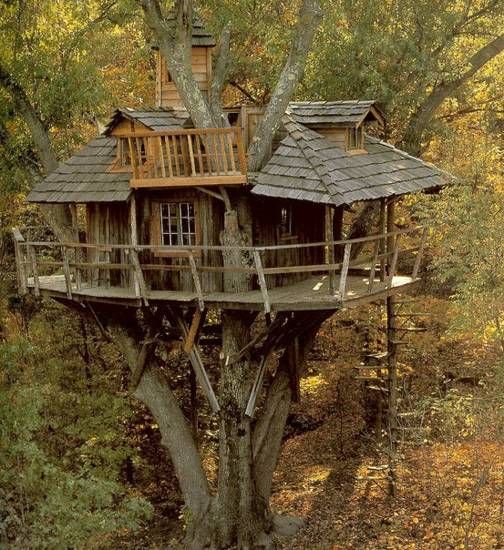
In the next step, you stabilize the resulting cross with formwork boards. To do this, you nail four boards around the planks.
In order for your tree house to be stable, it needs corner and cross braces from below. You attach these at a 45-degree angle between the trunk and the planks. The cross braces support the entire frame construction. First you align the struts. Then you saw a notch in the beam with a jigsaw. Then screw the parts together.
You saw the corner braces out of planks. Measure the distance between the trunk and the beam.
You can also design the platform in such a way that the trunk of the tree does not have to be pierced. To do this, place the platform on a stilt construction. You fix the four stilts with H-anchors in a point foundation.
security and statics
Plan your tree house carefully and check the branches for load-bearing capacity before building. Keep in mind that the construction can later weigh several hundred kilograms. Therefore, choose a stable construction technique that suits the conditions in your garden.
To ensure the safety of the children playing, surround the platform with a railing. It should be at least 75 cm high to protect against falls. The distance between the struts is a maximum of 10 cm, so that nobody can stick their head through.
railings and walls
The railings on the tree house must fit the size of the residents: the bigger the children, the higher the railings.
A railing in the style of a ranger fence looks particularly rustic and close to nature. Use rough sawn goods for this, which you sand down before mounting so that nobody can get a splinter.
Screw the slats and rungs of the railing to the corner posts from the inside with stainless steel screws. So the construction does not fall outwards, should a screw loosen.
Walls provide a little more privacy but are also heavier and more susceptible to wind. Wall boards can be attached horizontally or vertically. Shingles or formwork boards are also suitable for building the walls. These require a plywood substructure. To protect against moisture, the boards should overlap by about 40 mm.
Think of the opening for the stairway on one side. Alternatively, you can access the tree house via a trap door in the ground.
Design staircases
Since the tree house is used to play and romp about, safe access to the platform is particularly important. For example, you can build a staircase with railings on the tree. Two spot foundations anchor the stairs to the ground.
Alternatively, you can place a ladder on the platform at an angle of 60° and fasten it with carriage bolts. Rounded rungs with a diameter of about 25 mm to 38 mm are ideal for children’s hands.
Tip: You can also attach a rope ladder for climbing and playing. The quickest descent is definitely via a slide.
The ground under a tree house dries out comparatively quickly and becomes very hard as a result. So ensure a good landing: create a soft surface around the tree with bark mulch or sand.
Note: Small children are best only allowed to play in the tree house under supervision
floor
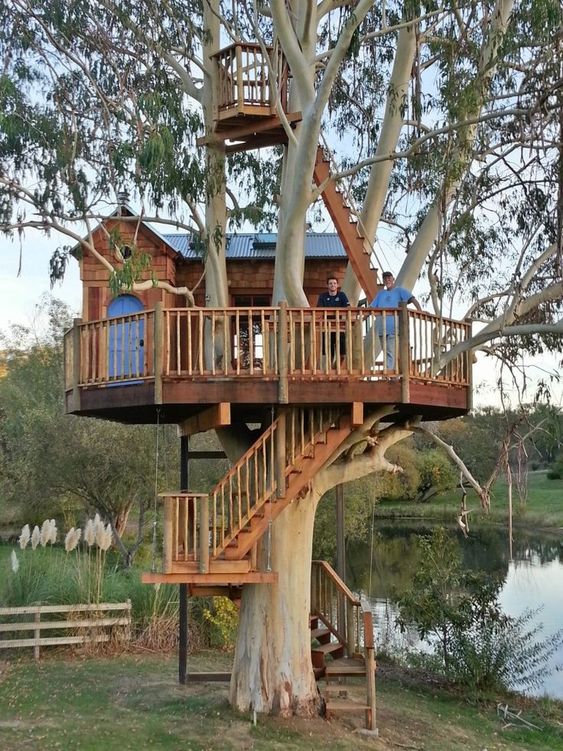
The floor in the tree house is exposed to the weather all year round. A gap of 5 mm between the boards allows rainwater to drain off and the wood does not rot so quickly.
The planks of the floor rest on intermediate supports, which you screw onto the frame at a distance of about 40 cm. 50 mm wide planks are suitable as support elements.
For the floor covering, you can use offcuts from the clapboards, decking, or construction plywood.
wood protection and maintenance
Now only the finishing touches are missing. Let the future residents decide whether the tree house should be painted with weather protection paint or whether they prefer the natural look. Then it is usually sufficient to treat the wood with oil. But you can also let it gray out. The resulting patina creates a natural wood protection.
A roof protects the house better from rain. You can use roofing felt for covering – either in strips or in the form of shingles.
Regular checks are important so that the children can always play safely in the tree house. Therefore, check the tree and the house at least every two years for possible damage and stability.
