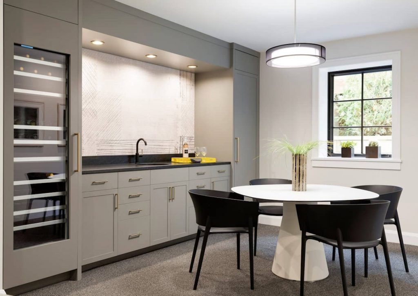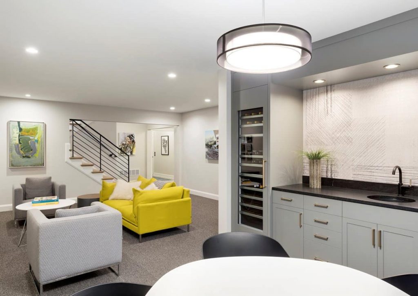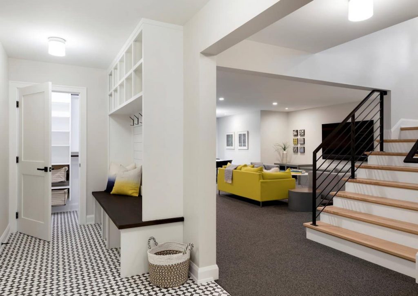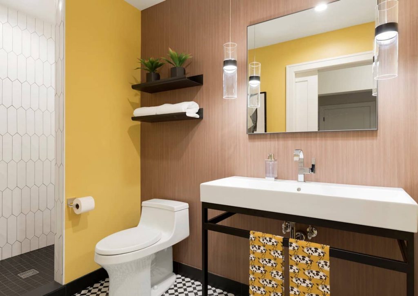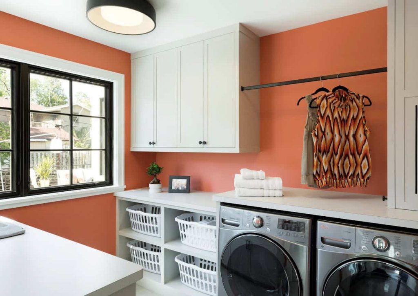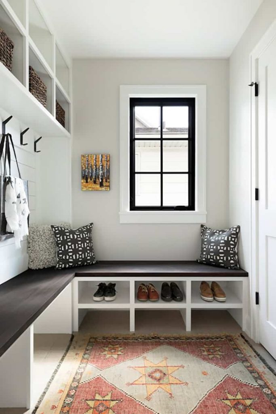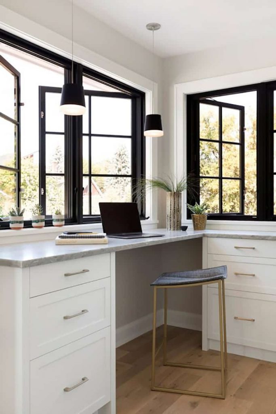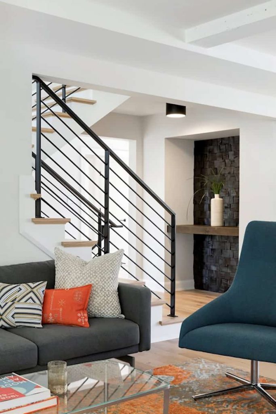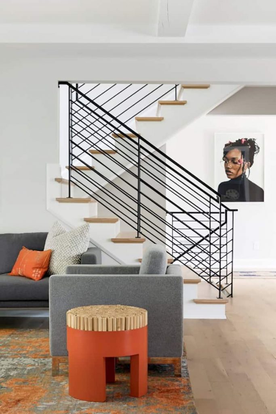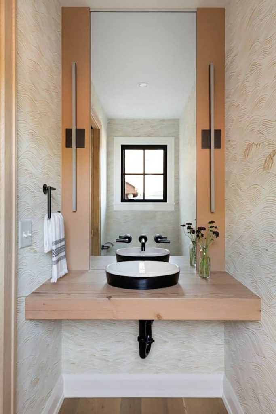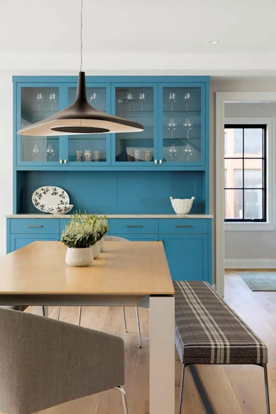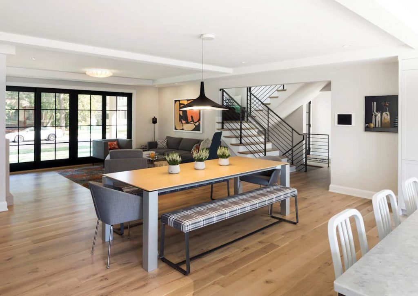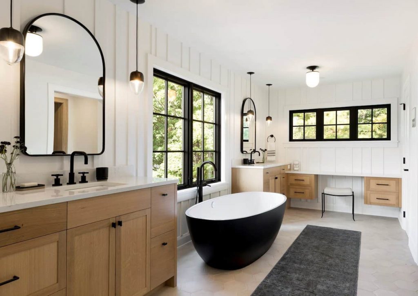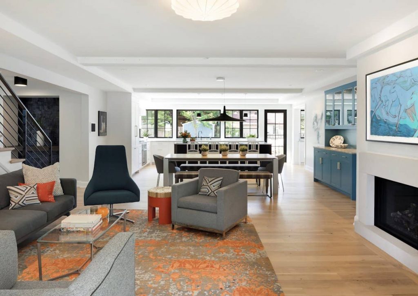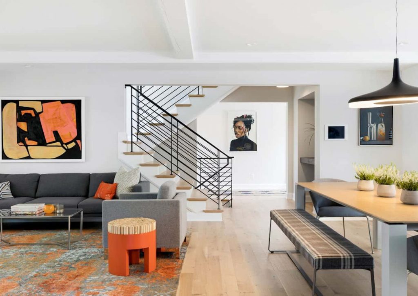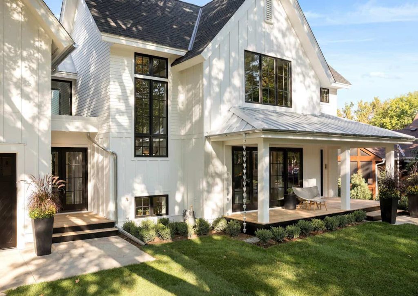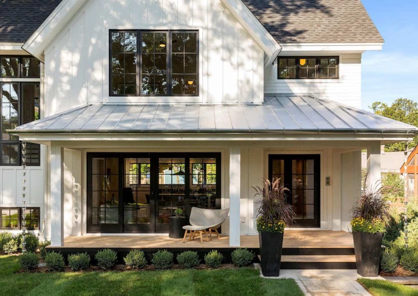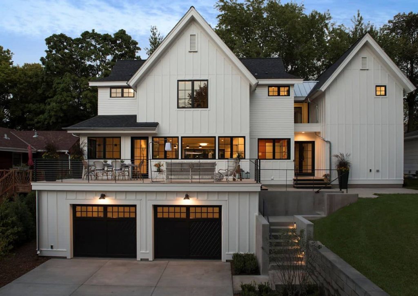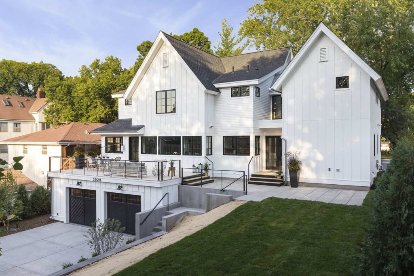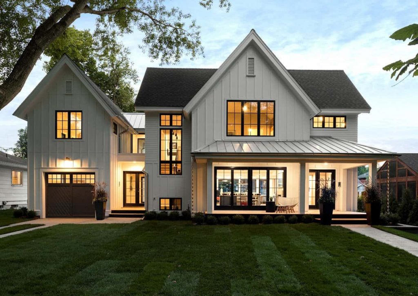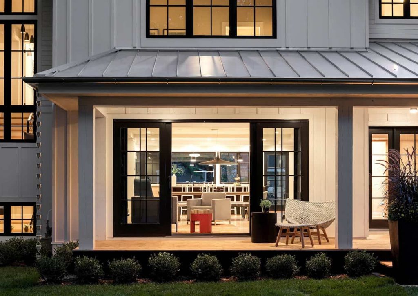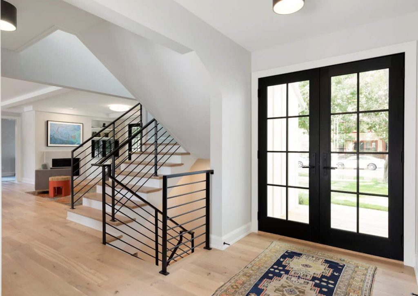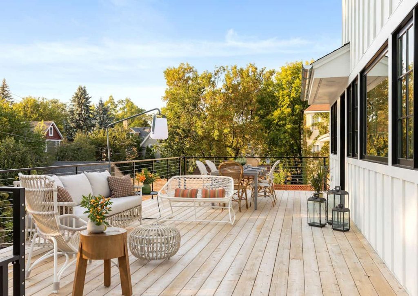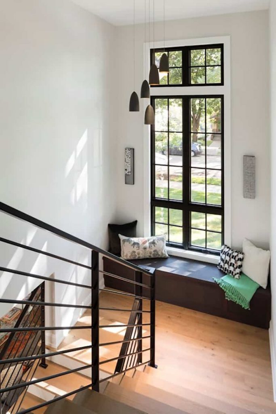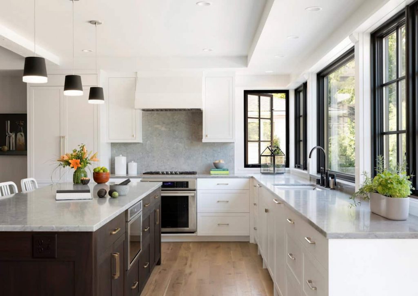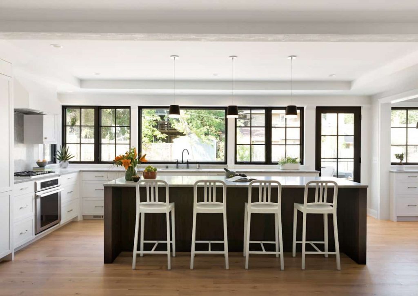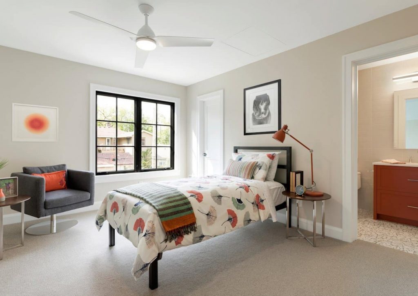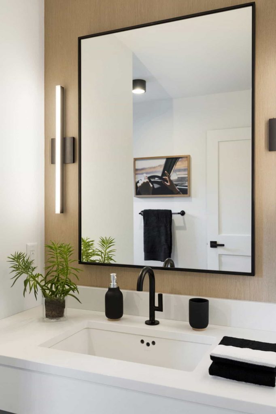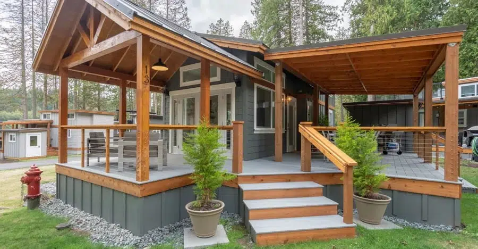This upscale urban farmhouse boasts stylish and modern living spaces that are subtly packed with accessible design features throughout. A crisp black and white palette with pops of color provides an attractive aesthetic while also helping those who are visually impaired. We are especially loving the exterior facade of this home, it’s warm and inviting with a large deck for entertaining family and friends.
All doorways in this home are 36-inch to accommodate a wheelchair.
The interiors feature a black and white palette with pops of color, on-trend but also helpful for those who are vision impaired and need to navigate where one surface ends and the other begins. Large turning radiuses can be found throughout this home where a wheelchair would need to pivot.
This luminous home features an integrated living, dining, kitchen, and family room.
Contrasting colors and wide turnaround areas enhance accessibility in this bright and airy kitchen.
This beautiful corner desk features large windows enabling natural light, fresh breezes, and nature-filled views. It is the perfect space to feel inspired, invigorated, or just to gaze out and dream.
This home offers a central stairway and elevator for ease of accessibility and other lifetime-friendly amenities.
An extra-wide bathtub was selected to be more accessible.
This bathroom can accommodate a wheelchair with a wheel-under vanity and a zero-threshold shower equipped with a fold-down seat and a hand-held shower head that is mounted low.
An elevator is accessible to all three levels of this home.
This expansive back deck resembles a sanctuary in the city, perfect for everyday living and entertaining.
This dwelling features a two-car garage and storage garage along with a large patio and deck for alfresco entertaining and dining.
